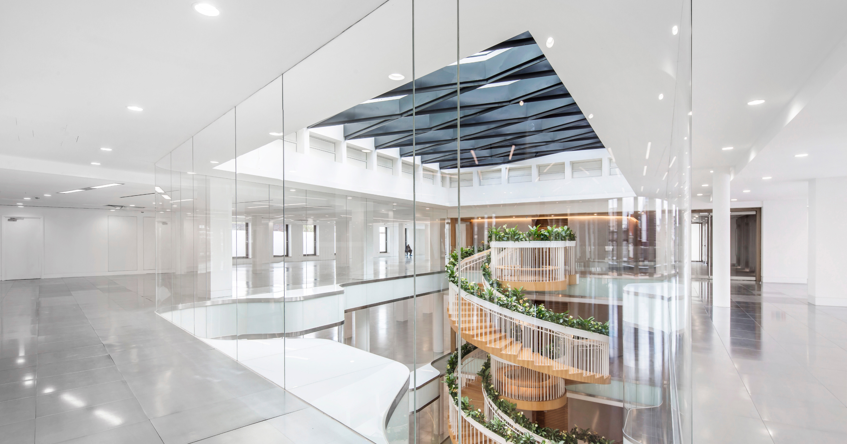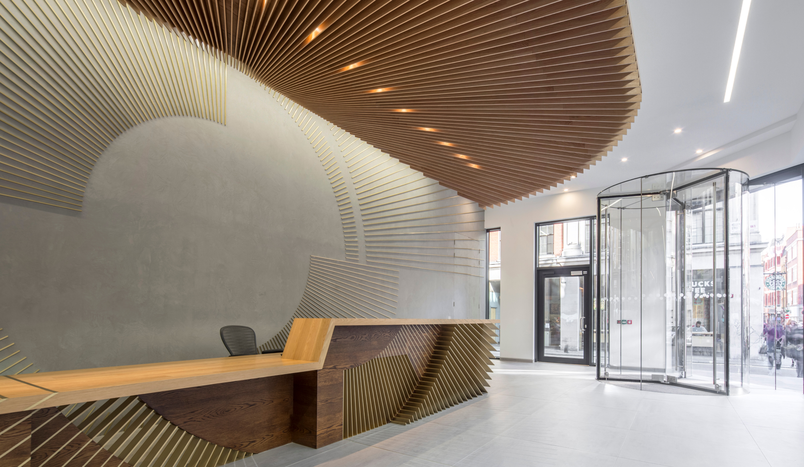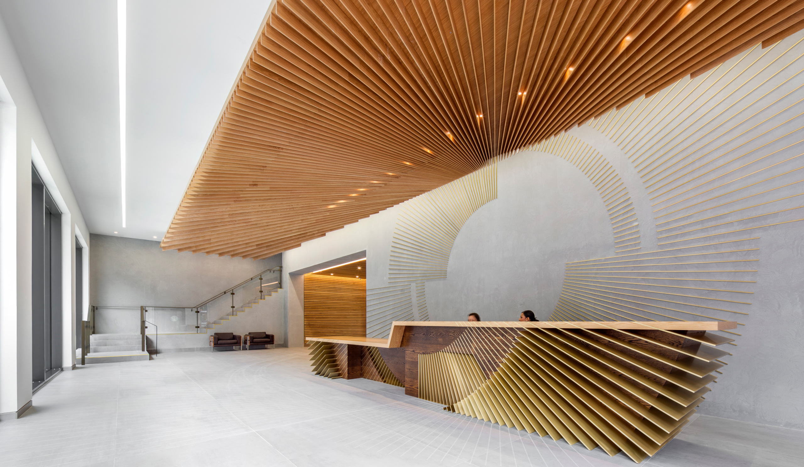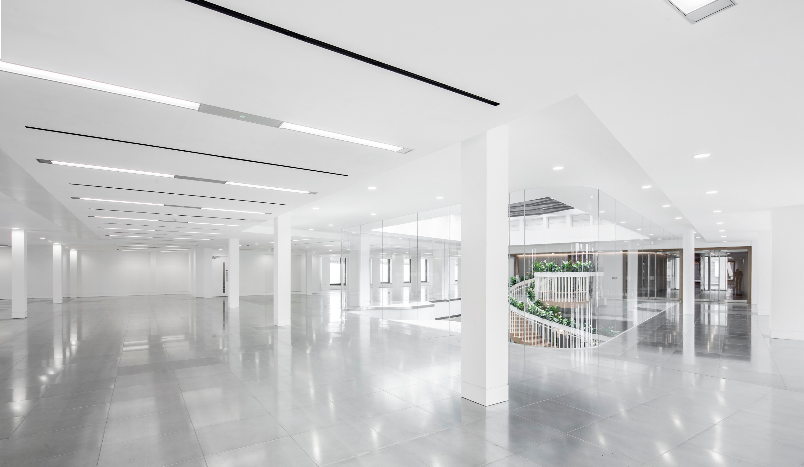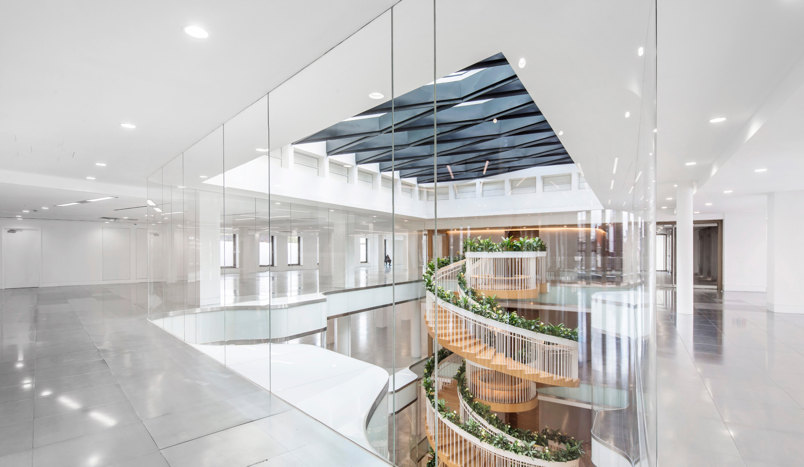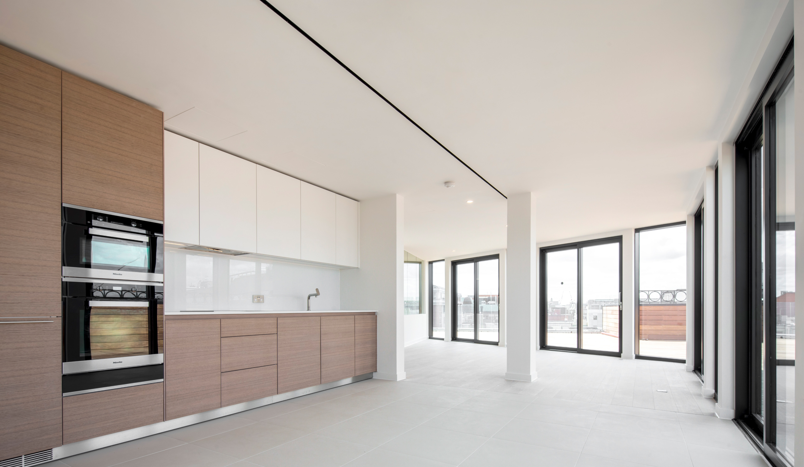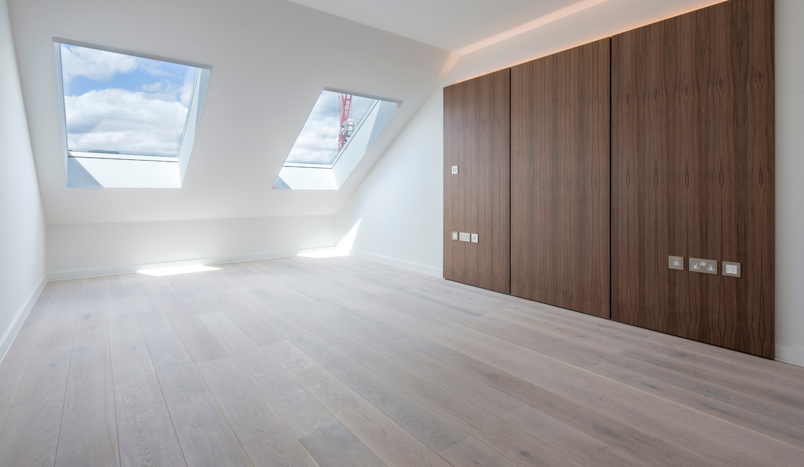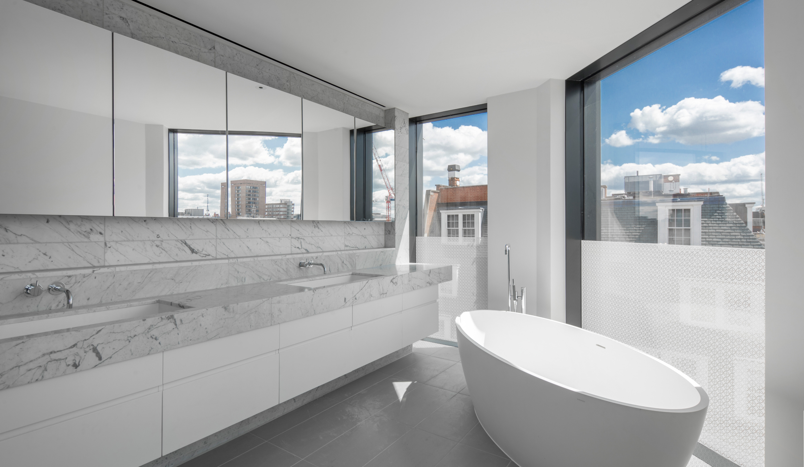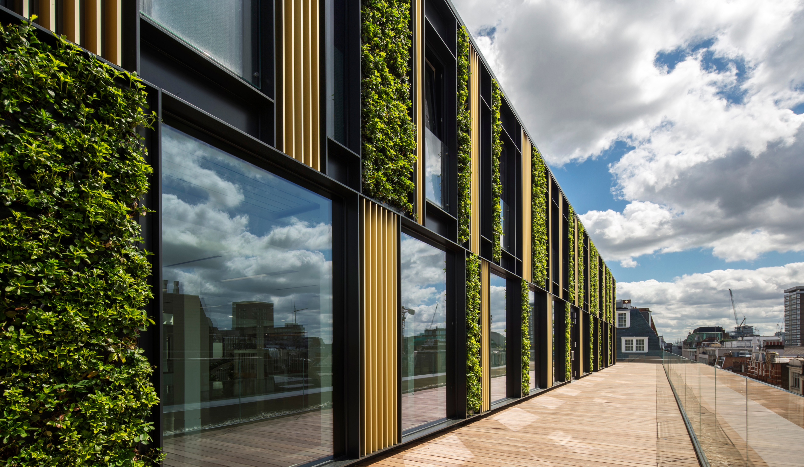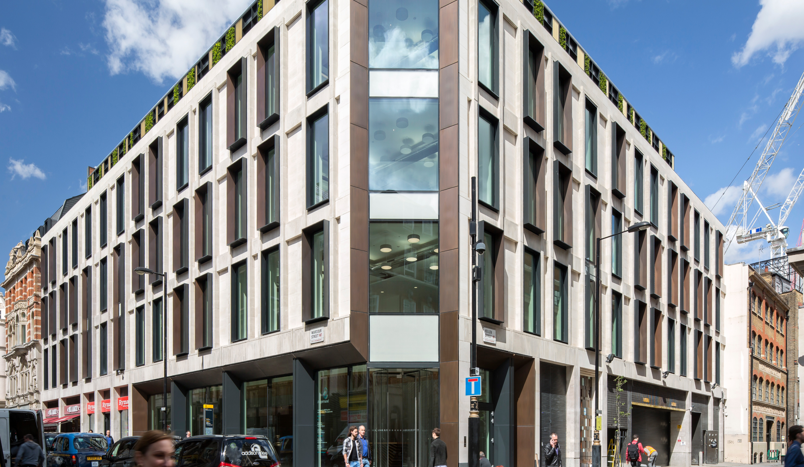Ampersand
London
The development management of this iconic mixed-use building located in the heart of Soho was delivered on behalf of a UK Fund.
In refurbishing rather than rebuilding, the design restored an important Oxford Street elevation, greatly reduced the embodied energy of the scheme, enabled a continuous retail offer at street level throughout the refurbishment and created a finished product that is immediately at home in its surroundings.
With the ground floor retail retained, the upper floor offices were extended with an additional floor and fully refurbished to provide 65,000 sq. ft of Grade A contemporary office space, together with a statement ground floor reception, atrium, and a stunning architecturally designed feature staircase. Two further floors were added to create 14 self-contained high-end residential penthouse apartments for sale.
The entire offices were pre-let to King.Com, the company behind the Candy Crush Saga game, prior to completion of the refurbishment and the onward sale to the Peterson Group.
“It was a delight to have the opportunity to deliver such an iconic building in collaboration with a team of architects and designers that epitomise the unique character of Soho and its heritage.”

Director
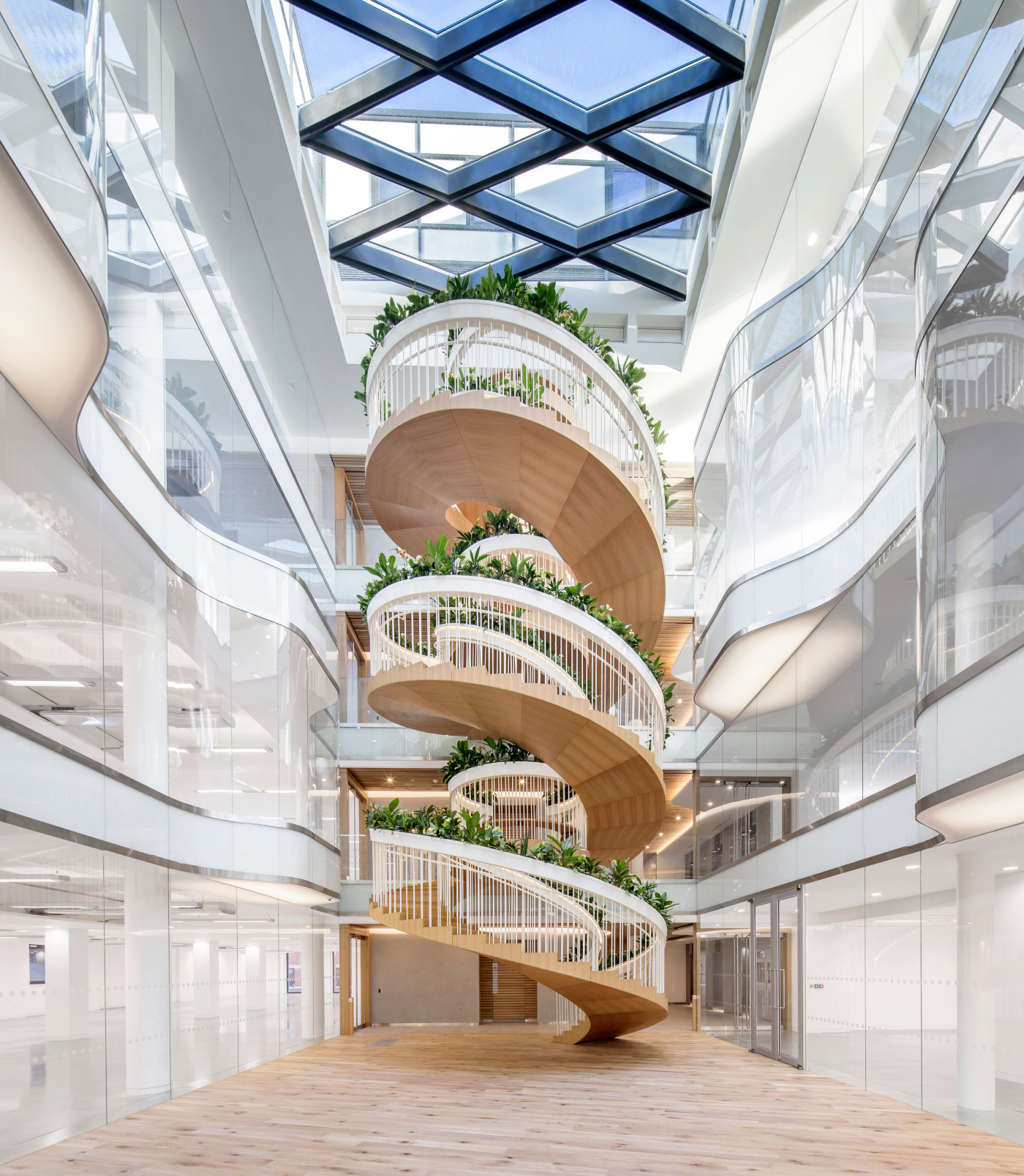
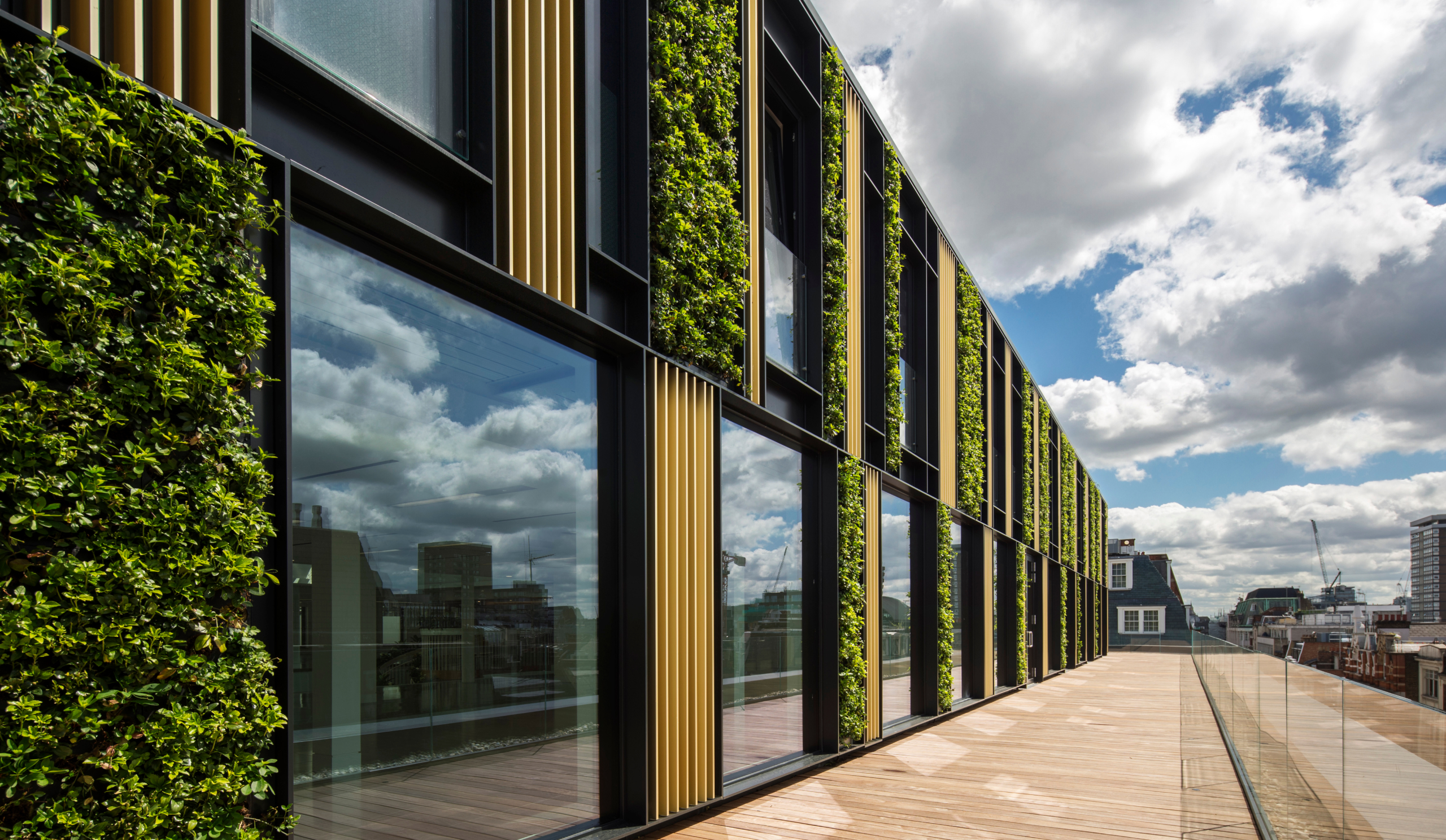
Location
Ampersand
London
178 Wardour Street
London
W1D 2HS
Project team
- Project Lead Mark Owen
- Architects Darling Architects
- Planners Gerald Eve
- Structural Engineers ARUP
- M&E Engineers AECOM
- Contractor McLaren Construction

